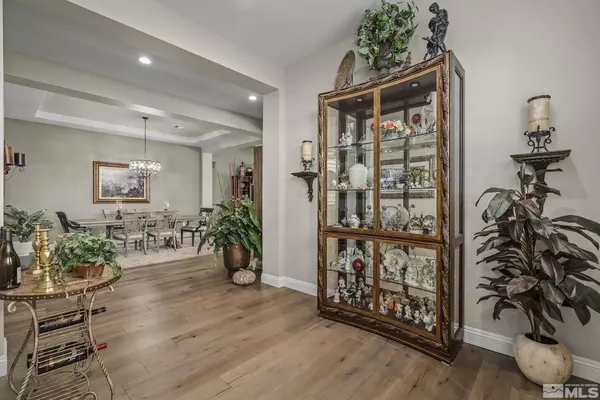$865,000
$865,000
For more information regarding the value of a property, please contact us for a free consultation.
3 Beds
3 Baths
2,347 SqFt
SOLD DATE : 04/24/2024
Key Details
Sold Price $865,000
Property Type Single Family Home
Sub Type Single Family Residence
Listing Status Sold
Purchase Type For Sale
Square Footage 2,347 sqft
Price per Sqft $368
MLS Listing ID 240003498
Sold Date 04/24/24
Bedrooms 3
Full Baths 2
Half Baths 1
HOA Fees $115/mo
Year Built 2020
Annual Tax Amount $6,685
Lot Size 6,969 Sqft
Acres 0.16
Lot Dimensions 0.16
Property Sub-Type Single Family Residence
Property Description
Experience the pinnacle of luxury in this Bella Vista beauty boasting scenic views. Marvel at the sleek elegance of engineered hardwood floors that grace the living areas, perfectly complemented by leathered quartz countertops. The kitchen is a chef's dream complete with extended cabinetry, massive island and walk-in pantry. Retreat to the lavish primary suite and pamper yourself in the spa-like oasis featuring a stunning glass shower, dual vanities and an oversized walk-in closet. Discover your dream home, Enter into this luxurious single-story home where beauty and functionality seamlessly intertwine. You will be greeted by soaring ceilings adorned with exquisite chandeliers, enhancing the grandeur of the living space. The heart of the home is the kitchen, a chef's dream featuring unique leathered quartz countertops, upgraded Jenn Air appliances with stainless and copper accents, custom backsplash, extended cabinetry, and an oversized island complete with undermount cabinets, providing ample space for culinary creations. The allure continues with gorgeous engineered hardwood floors that flow effortlessly throughout, complemented by upgraded plush carpet in select areas, adding warmth and comfort. Admire the picturesque windows framing the backyard oasis, offering sweeping views and inviting natural light to fill the home. Retreat to the elegant primary suite, where tranquility awaits. Pamper yourself in the stunning primary bath boasting a glass walk-in shower and an oversized walk-in closet, ensuring luxury and relaxation at every turn. Experience the epitome of luxury living in this captivating residence, where every detail has been thoughtfully curated to elevate your lifestyle.
Location
State NV
County Washoe
Zoning PD
Direction Majave Sky
Rooms
Family Room None
Other Rooms None
Master Bedroom On Main Floor, Shower Stall, Walk-In Closet(s) 2
Dining Room Living Room Combination
Kitchen Breakfast Bar
Interior
Interior Features Breakfast Bar, Kitchen Island, No Interior Steps, Pantry, Primary Downstairs, Walk-In Closet(s)
Heating Electric, Forced Air, Natural Gas
Cooling Central Air, Electric, Refrigerated
Flooring Wood
Fireplace No
Appliance Gas Cooktop
Laundry Cabinets, Laundry Area, Laundry Room, Sink
Exterior
Exterior Feature Entry Flat or Ramped Access, None
Parking Features Attached, Tandem
Garage Spaces 3.0
Utilities Available Electricity Available, Internet Available, Natural Gas Available, Sewer Available, Water Available
Amenities Available Fitness Center, Landscaping, Maintenance Grounds, Pool, Spa/Hot Tub, Clubhouse/Recreation Room
View Y/N Yes
View Mountain(s)
Roof Type Pitched,Tile
Porch Patio
Total Parking Spaces 3
Garage Yes
Building
Lot Description Common Area, Landscaped, Level
Story 1
Foundation Slab
Water Public
Structure Type Stone,Stucco
Schools
Elementary Schools Nick Poulakidas
Middle Schools Depoali
High Schools Damonte
Others
Tax ID 16521407
Acceptable Financing 1031 Exchange, Cash, Conventional, FHA, VA Loan
Listing Terms 1031 Exchange, Cash, Conventional, FHA, VA Loan
Read Less Info
Want to know what your home might be worth? Contact us for a FREE valuation!

Our team is ready to help you sell your home for the highest possible price ASAP
GET MORE INFORMATION

REALTOR® | Lic# CA 01350620 NV BS145655






